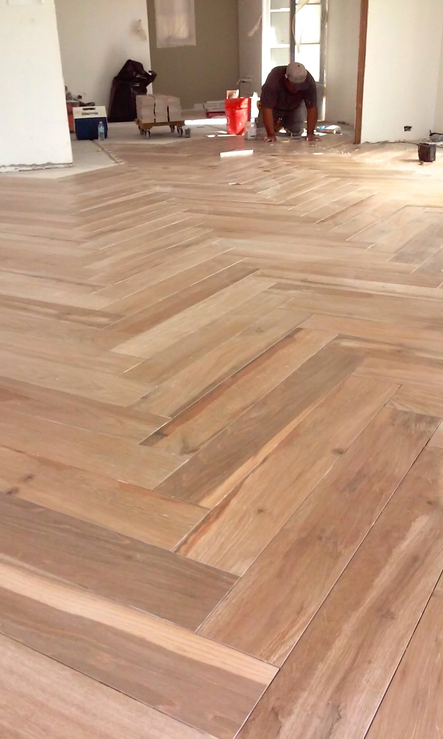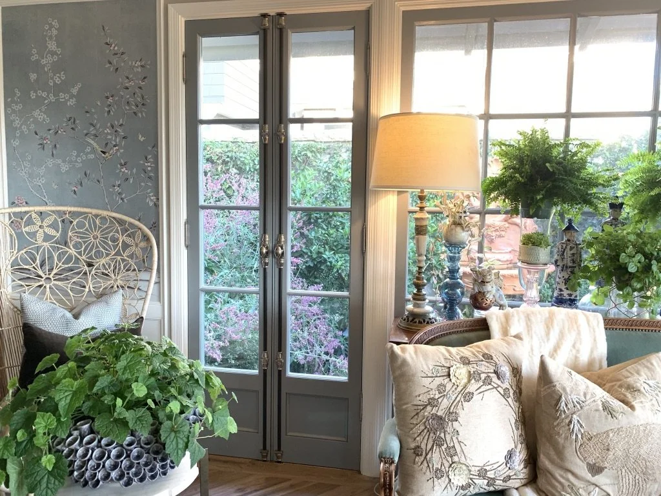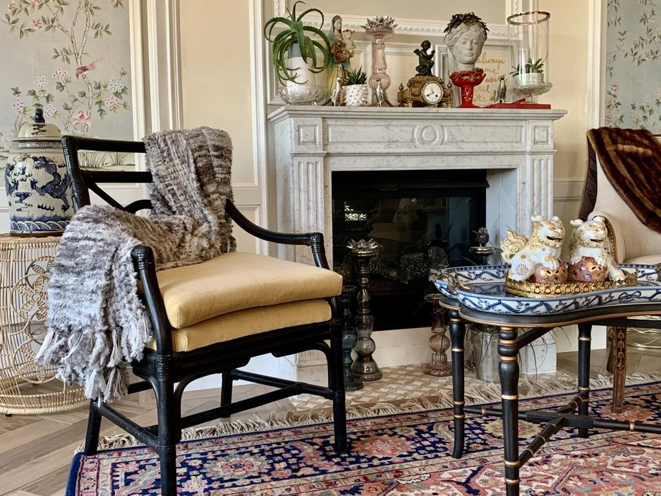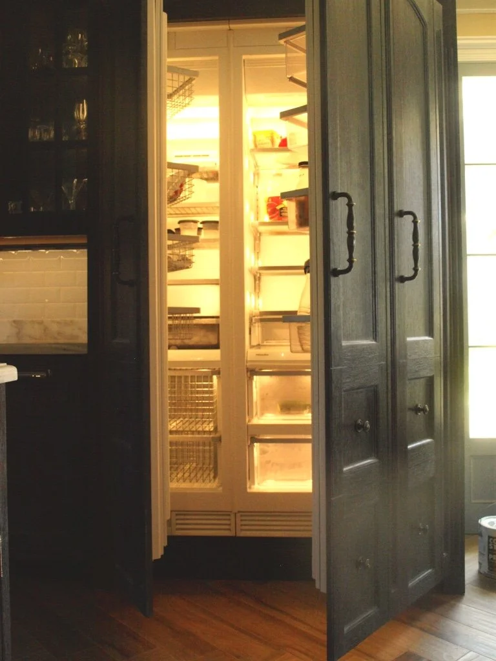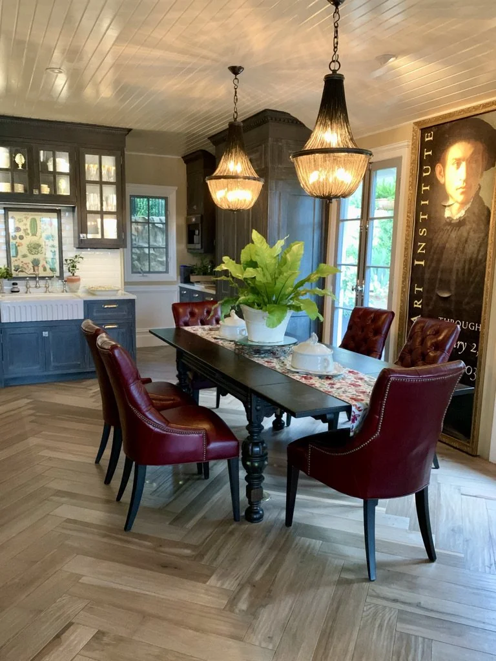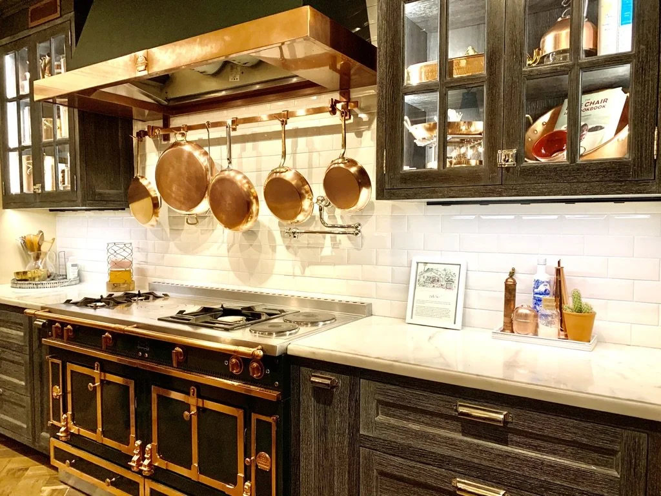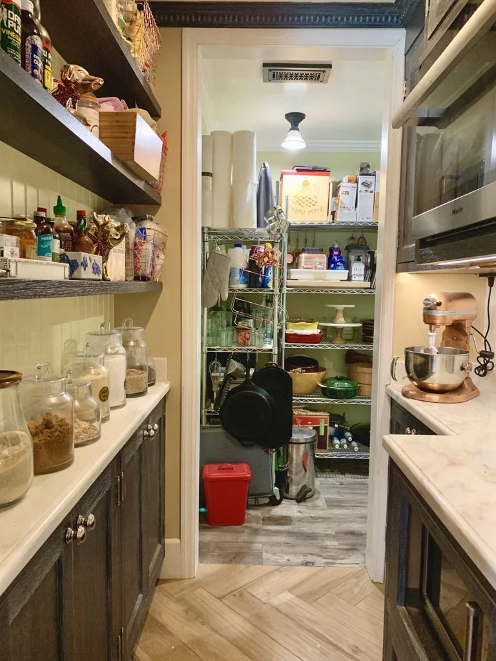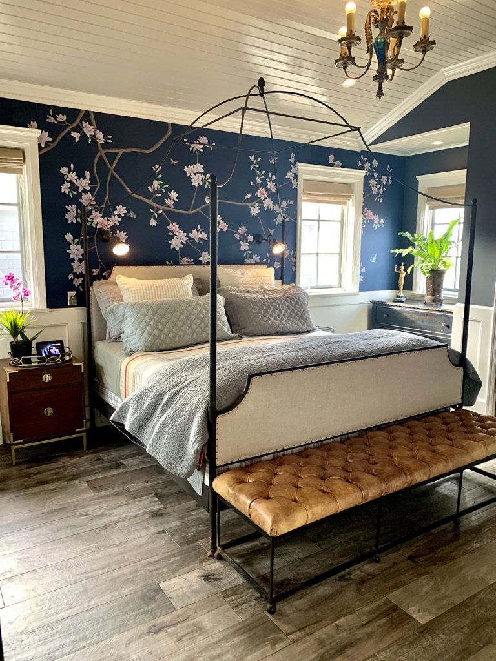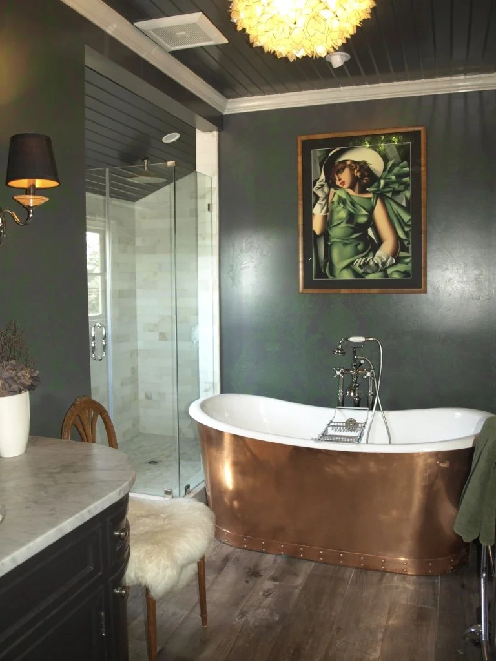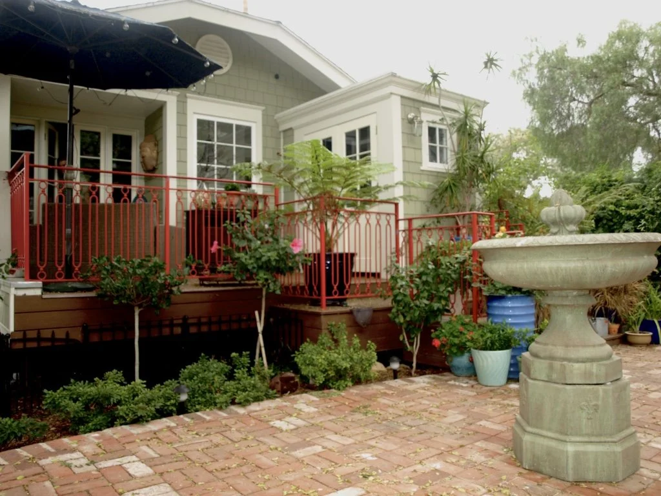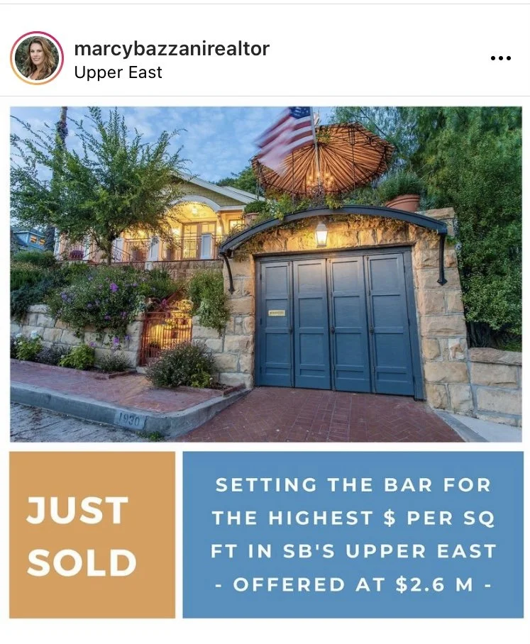With a passion for architecture, interior design, and space planning, I spent 11 years transforming our Santa Barbara home—rearranging furnishings, refreshing palettes, and reimagining outdoor spaces. This hands-on experience, paired with my knowledge of the San Francisco real estate market, allows me to help clients unlock the full potential of every property.
Scroll down to view the Santa Barbara Interior Renovation.
SANTA BARBARA INTERIOR RENOVATION
-
![Worker installing wood flooring in a room with white walls and a door opening to an outdoor area.]()
The interior space of the house is in keeping with timeless design. The floor is constructed of wood ceramic tile floor, set in a herringbone pattern to mimic the bleached cerused French oak flooring found in the countryside of southern France.
-
![Decorative living room corner with glass double doors, a wicker chair, numerous potted plants, and a sofa with embroidered cushions.]()
The bright and airy living room space is framed with walls adorned with custom made chinoiserie wall covering, which entices the outdoor gardens elements to enter into the visual experience of the living spaces.
-
![Decorative living room with fireplace, vintage and Asian-inspired accents, a black wood chair with yellow cushion and faux fur throw, a round glass table with ceramic foo dog statues, floral wallpaper, and ornate accessories on the mantel.]()
The one-of-a-kind marble fireplace surround was a salvage purchase from an old hotel in Paris, France purchased from Maison Marc; this marble fireplace surround provides the period-authentic detail to evoke a yesteryear European countryside feel of the living room.
-
![Kitchen with black cabinets, glass-front upper cabinets, white subway tile backsplash, white farmhouse sink, plants on counter, and decorative framed botanical print of cacti.]()
This house was remodeled with entertaining and a passion to create gourmet dishes in mind. The kitchen has two Miele dishwashers, two ovens, plus one Miele steam oven, Miele built-in coffee bar, professional grade microwave oven, and two La Cornue sinks.
-
![Open kitchen refrigerator with empty shelves, illuminated from inside, flanked by dark wooden cabinets, in a home kitchen with wooden flooring.]()
The commercial grade kitchen appliances including the largest available Miele refrigerator and freezer and Miele dishwashers, have cabinetry panel covers in a hand scraped cerused white oak to match the storage cabinets in the kitchen;
-
![A dining room with a black wooden table surrounded by six red leather chairs. A large potted green plant is centered on the table, and two hanging pendant lights illuminate above. In the background, there is a kitchen area with dark cabinetry, a window, and a framed art piece on the wall.]()
thus, the more utilitarian appliances are “hidden” enhancing the beauty and enticement of the integrated dining area, which can seat six to eight people comfortably.
-
![Kitchen with black cabinets, copper pots hanging above a white stove, and a white marble countertop with decorative items]()
The pièce de résistance in this kitchen/dining area is the breathtaking custom made Château La Cornue oven/range with matching hood in forest green enamel with copper and brass trim.
-
![View of a pantry with organized shelves containing kitchenware, condiments, and food storage jars, located at the end of a narrow kitchen with dark cabinets and marble countertops.]()
Don’t be fooled by the elegant appearance of this kitchen, because function is built into the design. The kitchen prep area features a walk-in pantry that is large enough to store all of the food staples that a professional chef wants. Permanent storage for a breville ice cream maker that can be used “in place”, an under-counter microwave, and a large kitchenaid stand mixer are also in the walk in pantry. Throughout the kitchen, all of the electrical outlets are hidden on the underside of the upper kitchen cabinets, making the kitchen backsplash seamless. Likewise, counter task lights are composed of led strips that are dimmable and also countersunk into the underside of the upper cabinets. The overall sensation is of a kitchen that dates back to the 1900’s; but with all the hidden amenities and gadget trickery of the 21st century.
-
![A modern bedroom featuring a dark blue floral accent wall with pink blossoms, a four-poster bed with beige linen and gray pillows, wooden nightstand with a pink flowering plant and photo frame, a black dresser with a green potted plant, a chandelier, and wooden flooring.]()
The new addition of the principal bedroom and master bath encompasses all of the second floor. The master bedroom is flooded with natural light and also has a large private patio that steps out into a generous leveled private brick patio.
-
![Bathroom with a frameless glass shower, freestanding copper bathtub, wall art of a woman in green, and a marble-topped vanity.]()
The marble tiled master bathroom shower has a clear-span glass shower enclosure with rain showerhead, Adjacent to the over-size shower is a free-standing 72’-inch double slipper copper with porcelain lining tub, featuring a double-handle, floor-mounted tub filler in polished nickel.
-
![Backyard patio with potted plants, a stone fountain, brick paving, and a raised wooden deck with a red railing and outdoor furniture under a black umbrella.]()
A large private patio at the principal bedroom that steps out into a generous leveled private brick patio with pedestal fountain, and surrounded by mature fruit bearing trees, an oak tree, and a Tipuana tree.
-
![A residential property with a stone facade, green trees, and outdoor lighting, featuring a blue garage door, an American flag, and outdoor seating with a large umbrella. The property is marketed with a real estate flyer indicating it's just sold with a high price per square foot in the Upper East neighborhood.]()
When we decided to permanently relocate back to San Francisco, we sold our home. The home sale set the record for the highest price on a square footage basis for a single-family residence in that neighborhood of Santa Barbara.


